Industries
The module then had to be populated with buildings. I was able to fit six industries on it. Five of the industries have track sidings. The largest track siding located at the rear of the module can hold five cars. I am still deciding on names for each of the industries.
All of the buildings started from kits. Some of the kits were constructed as directed by the instructions. Other kits were altered. A few structures were built from scratch to enlarge some of the industries. Details were added to all of the structures.
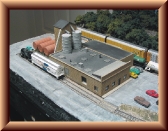
The industry pictured here is a plastics factory. There is room for a tank car, hopper car, and a box to be parked here. This started out as an ice house kit. I enlarged the building by adding walls made out of styrene to one side. I added the storage tanks from another kit.
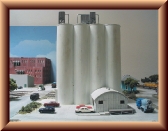
The next industry is a cement company. The siding can hold one hopper car. This is a combination of two kits.
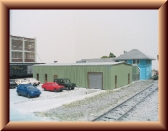
The industry right behind the cement company is some type of carpentry company. I have not decided what it makes yet. This industry does not have any sidings. The main building was constructed from a kit.
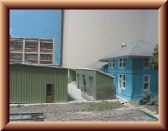
I scratched built the shed structure in the rear from styrene. The stacks of wood were made out of painted plastic and paper. A chain link fence surrounds the rear of the building.
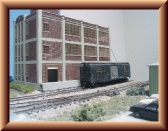
The next industry down the road is a manufacturing company. This industry can receive two box cars. This was built from a Walther's kit. I placed floors inside the building and added interior details. An awning was added to the side of the building to cover a loading dock.
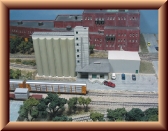
The industry across the road from the carpentry company is a farmers co op. The siding located in the rear can hold two cars. This started out as a grain elevator kit. I scratch built the building attached to it. I also added a dock to the front of the building.
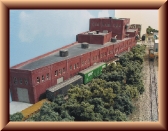
The last industry located at the rear of the module is a food manufacturing company. The siding for this industry can hold five cars. The building originally was kit bashed from three Walther's kits. I did not like the look of it, so I rebuilt it using two DPM Woods Furniture kits. DPM kits are built using individual sections that are glued together to form the wall. I first created an inventory of wall sections that came in the kits. I printed out a grid on several sheets of paper. I lined them up together on a drafting table. I drew in the wall sections on the grid. The puzzle was how to arrange the wall sections appropriately and use the majority of them. I also had to make the building in separate sections in order to transport it. This building took many hours to construct. Some of details added to the building were taken from the original building that was here.
I do not know how many hours of work have gone into the construction of this module. I do know that it proved to be a popular feature of the Tex-N layout for the club members and the spectators.
